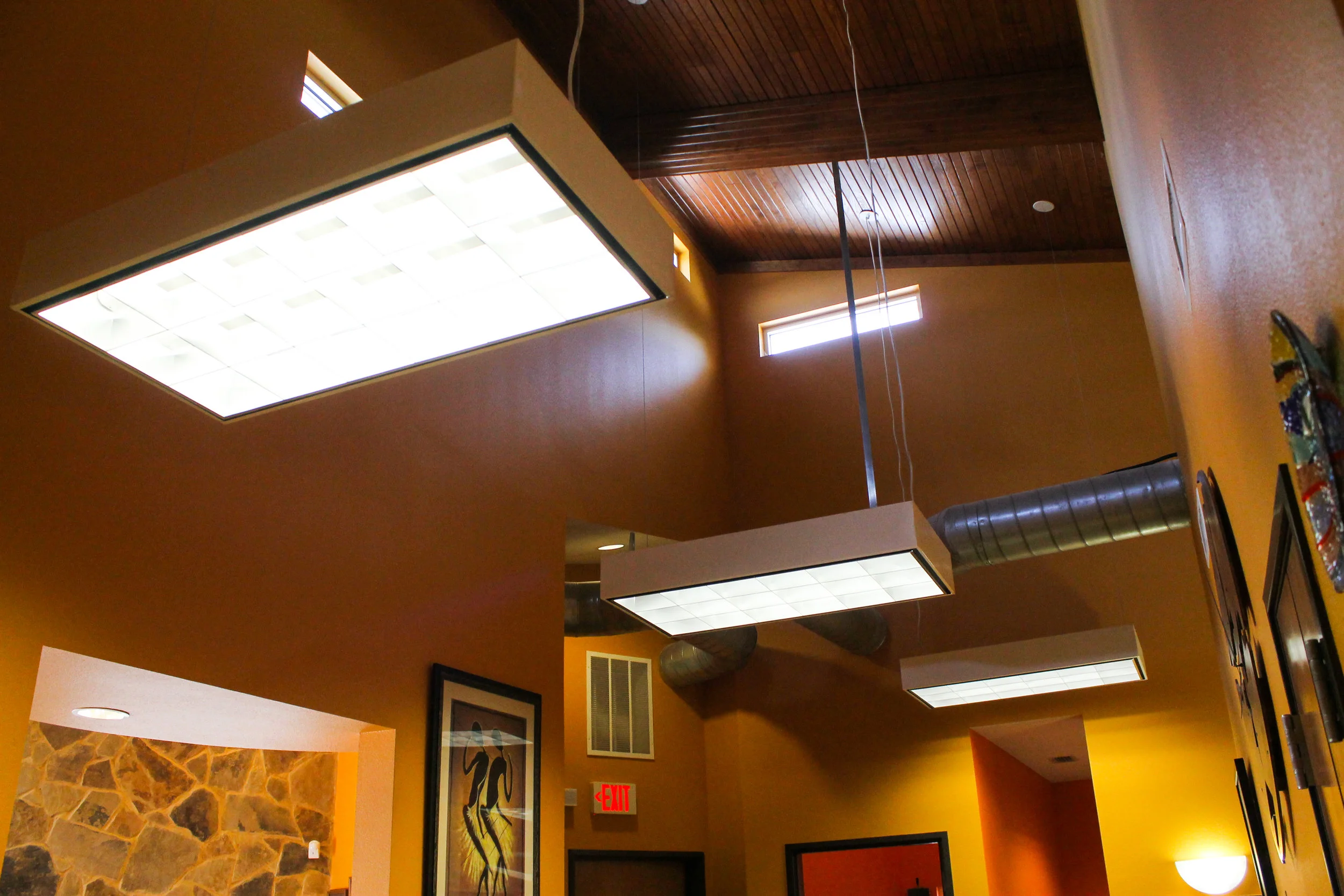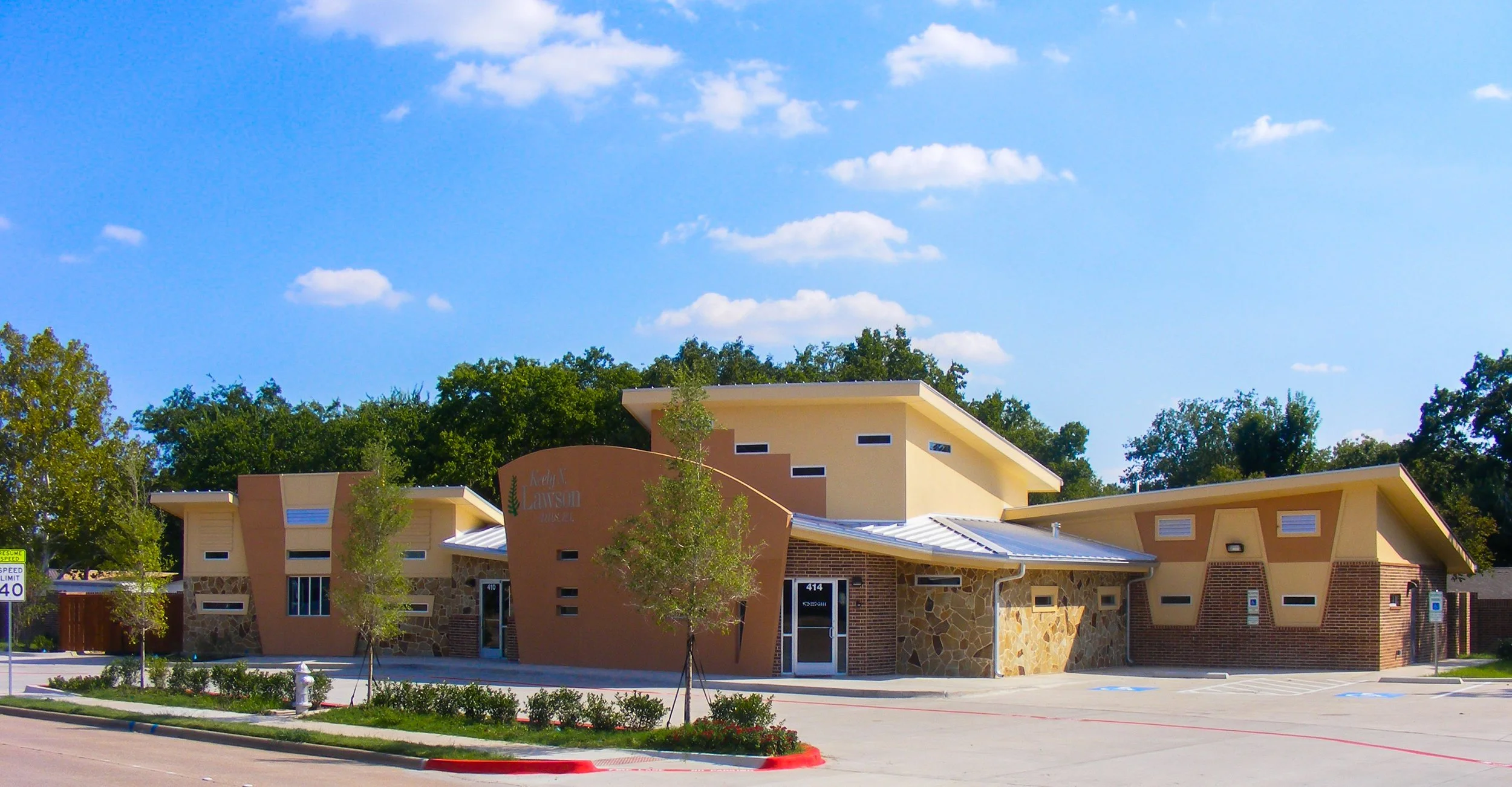
DR. KEELY, DDS DENTAL OFFICE
LANCASTER, TEXAS | 3,500 SQ. FT.
Situated on an irregular shaped lot, this dental office has become a welcomed addition to the City of Lancaster. This project began with the client needing someone who can address the challenge of limited buildable area with sizeable setback requirements. She was advised by other architects to buy a larger property, but we were up to the challenge to bring her ideas to life at her current location.
The form of the structure takes cues from the footprint of the site, while the façade brings out this same character in its vertical form. We aimed to orient the building in such a way that the façade greets you well before approaching the site. We achieved this by situating the building near the rear of the site, and skewing the form of the building so that the central design elements can be captured from either side of the road.
The interior extends its abstractness from the design of the exterior. At first impression, the sloped gypsum board ceiling stands alone in the lobby. As you move beyond the door, into the receptionist area, the wood ceiling is introduced, covering the entire area, and meets the gypsum board ceiling at the start of the circulation path. As you walk through out the building, the upper wood ceiling acts as a backdrop to the movement of materials below. The floor transition from wood to concrete, along with the exposed ductwork adds an industrial layer to the abstract nature of the core design. The display of the client’s artwork also adds to the interior’s character.
Our approach to the design was to mirror the client’s personality and style as an artist. The façade reflects the site’s character with its assertive angles that follows the property lines. The movement of the materials and windows also reflects this artistic style. By slightly angling the form allows the standing seam metal roof to be revealed in a “sheet-like” fashion, and appears to disappear behind the radiused parapet wall. The same parapet wall also draws your attention to, and encompass both entrances to the building.
Built-in ladder leading to the HVAC System.
Mixture of materials of exposed metal ductwork, wood ceiling, painted gypsum board, and suspended lighting. The windows shown illuminate the high ceiling in the area.
View of the ceiling above the receptionist area.













